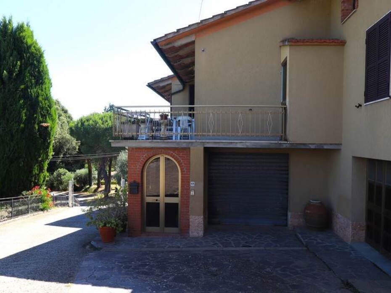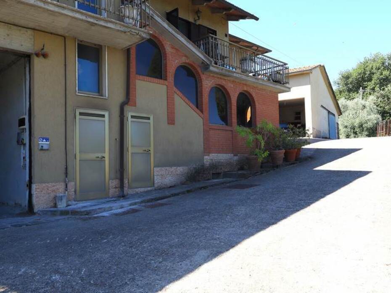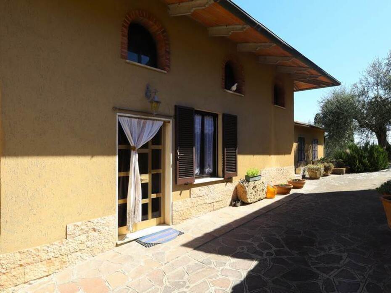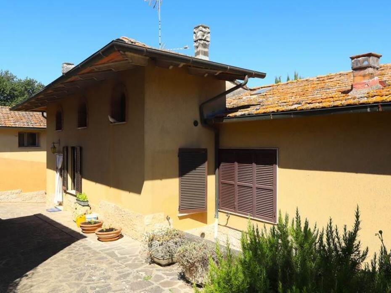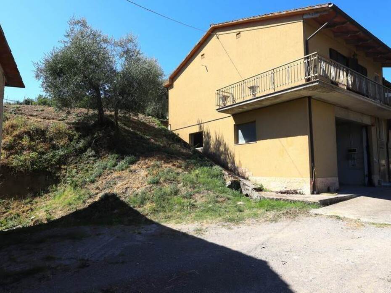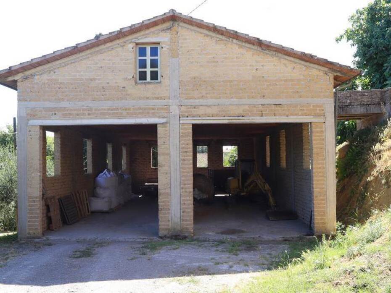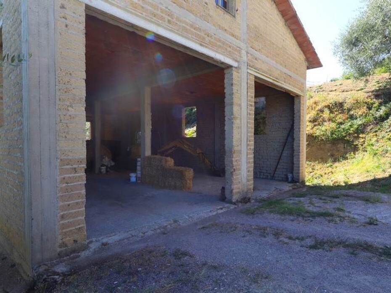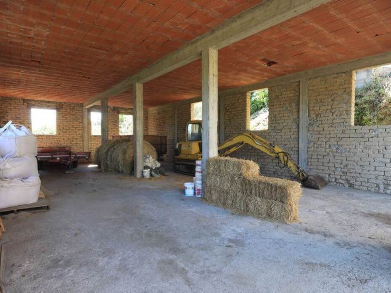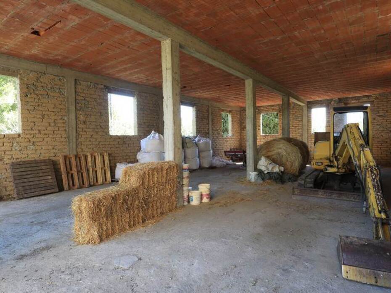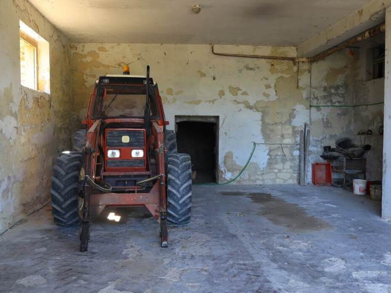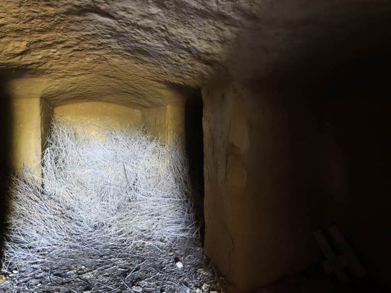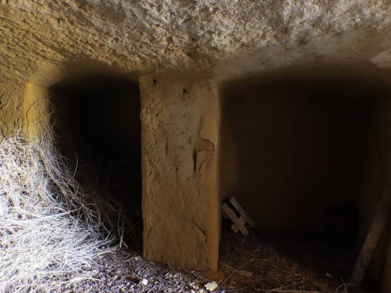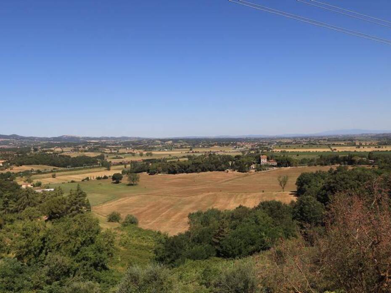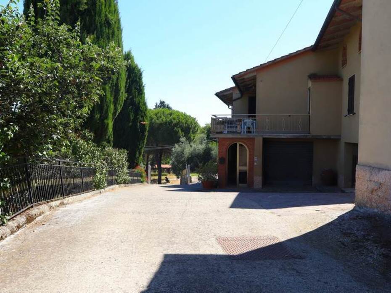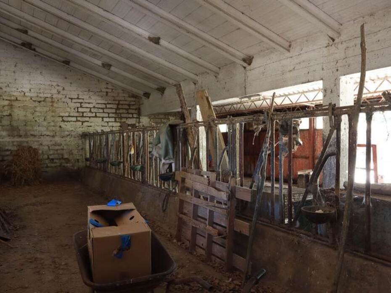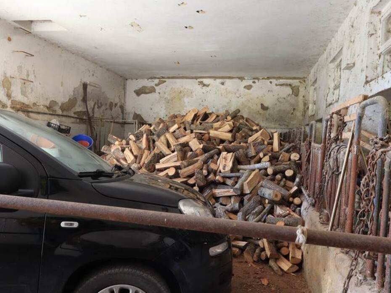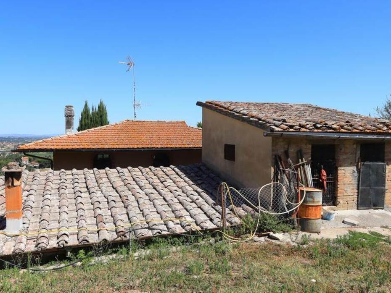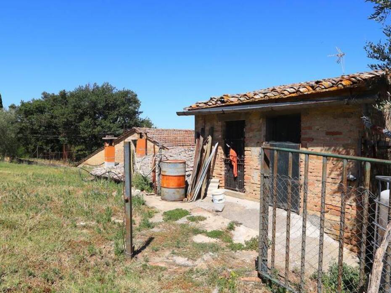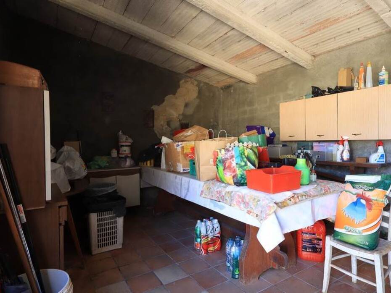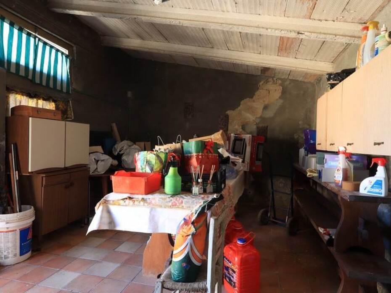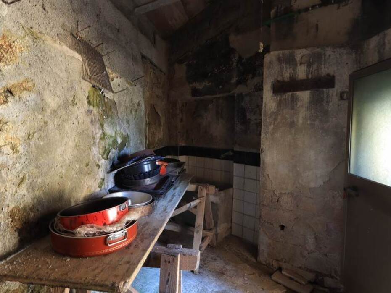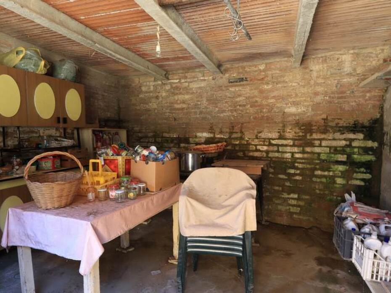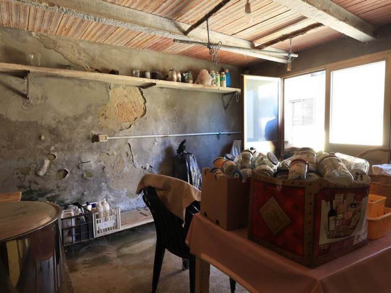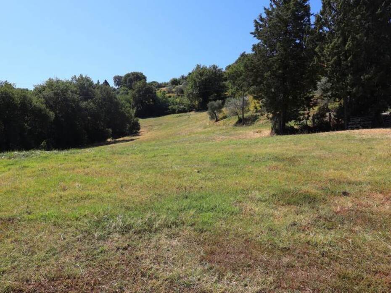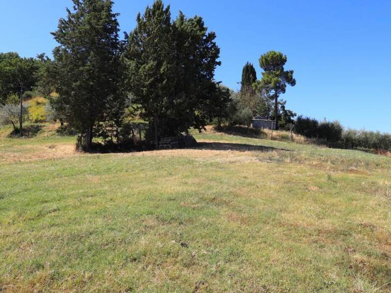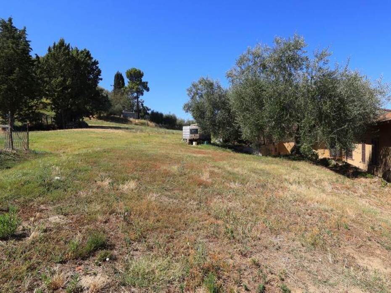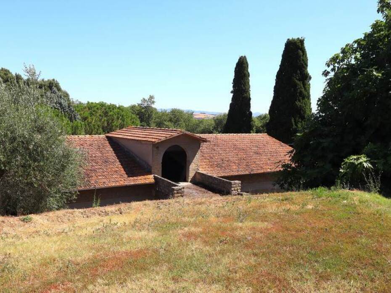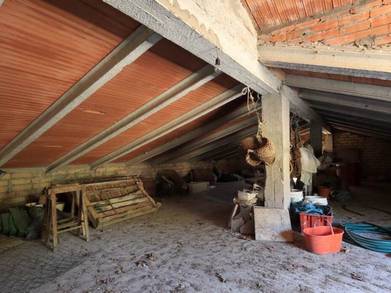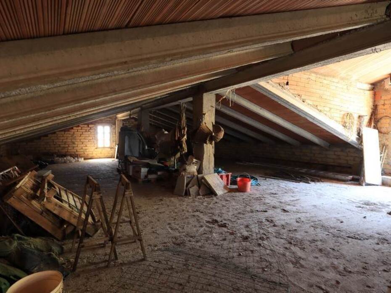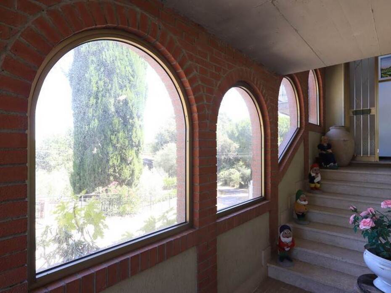Panoramic Country House with Annexes and Land for Sale in Chiusi
380,000 €
Ref.: A6380RV2495161A
Bedrooms
Bathrooms
Property size
228 sqm home on two levels with annexes, olive grove, and potential for subdivision
228 sqm country house for sale in Chiusi (SI), with 890 sqm of annex buildings, 7.8 hectares of land, olive grove, courtyard, and the possibility to split into multiple units. Ideal for residence or investment.
General Description:
A few kilometers from Chiusi, in a panoramic yet not isolated setting, lies this two-level 228 sqm country house surrounded by a private courtyard and extensive land. The property includes approximately 890 sqm of annex buildings, a total of 7.8 hectares of land, and multiple opportunities for customization, expansion, or subdivision.
Interior Description:
The ground floor hosts a garage, laundry room, cellar, storage, technical room, and two rough-stone caves.
On the first floor, the main residence features two entrances, an eat-in kitchen with balcony access, a living room with fireplace, dining room with kitchenette, three double bedrooms, two single bedrooms, two windowed bathrooms with showers, and an attic (partially habitable) accessible via retractable ladder. The layout allows for division into two separate units or the creation of a third apartment on the ground floor.
Exterior Description:
The annexes include a two-level barn (in shell condition, with potential for residential conversion), double stable with canopy, chicken coop, two storage buildings, and a second laundry room. The courtyard around the house measures about 15,000 sqm, with fruit trees and approximately 20 olive trees. The remaining 6.3 hectares of land are located nearby and easily accessible.
Main Features:
House area: 228 sqm
Annexes area: 890 sqm
Rooms: 11
Bedrooms: 5
Bathrooms: 2
Kitchen: eat-in
Balcony: yes
Attic: partially habitable
Total land: 7.8 hectares
Olive grove: approx. 20 trees
Garden/courtyard: 15,000 sqm
Heating: autonomous
Fireplace: yes
Utilities Details:
Connected to water and methane network; new Imhoff septic tank; well-ready; aluminum shutters and mosquito screens.
Uses and Potential:
Suitable as a large primary residence or as a hospitality structure, agriturismo, or multi-apartment complex. The annexes provide further development possibilities.
Local Real Estate Market:
Chiusi’s property market shows average prices around €1,200/sqm for homes in good condition, with a stable trend. Large rural properties with annexes and land are in demand among buyers seeking authentic countryside settings, either for living or hospitality businesses. Panoramic homes close to the town yet surrounded by countryside hold strong appreciation potential.
Touristic and Historic Info:
Chiusi is an ancient Etruscan city of great charm, renowned for its National Etruscan Museum and network of underground tunnels. Strategically located between Tuscany and Umbria, it offers quick access to Lake Trasimeno, Montepulciano, Pienza, and the Val d’Orcia. The area boasts a rich food and wine tradition and hosts numerous cultural events year-round.
Distances to Key Points of Interest:
Chiusi center: approx. 5 km
Lake Trasimeno: approx. 20 km
Montepulciano: approx. 25 km
Pienza: approx. 35 km
Perugia: approx. 55 km
Siena: approx. 80 km
Ref.:A6380RV2495161A
Price:380,000 €
Type:Detached house
Property size:228 sqm
Condition:Good
Rooms:11
Bedrooms:5
Bathrooms:2
Kitchen:Habitable
Heating:Independent
EPI kwh/m2 anno:>175
Garden
City:Chiusi
Locality:MONTEVENERE
Province:Siena
Region:Tuscany
Country:Italy


