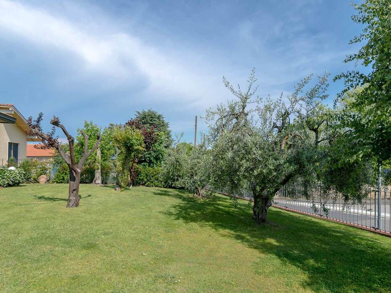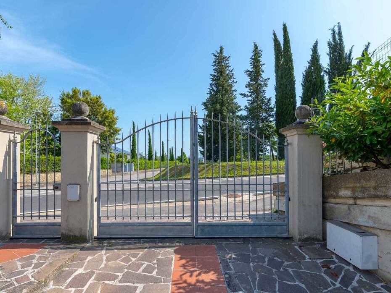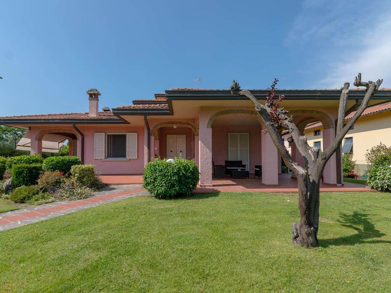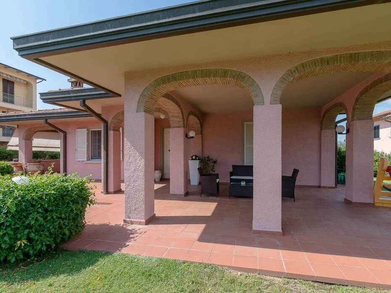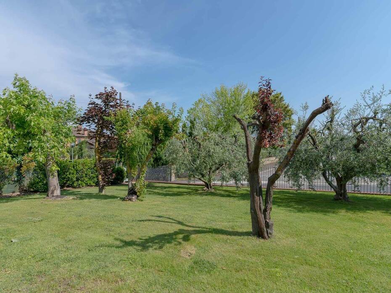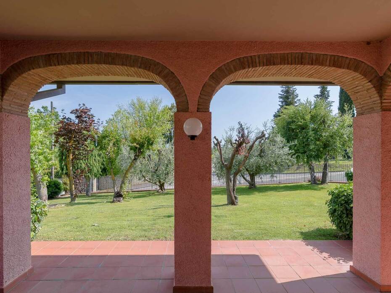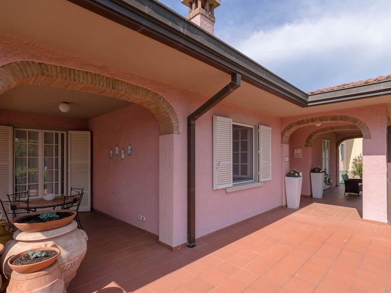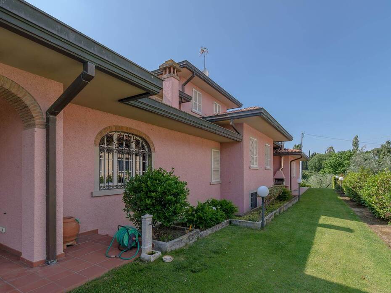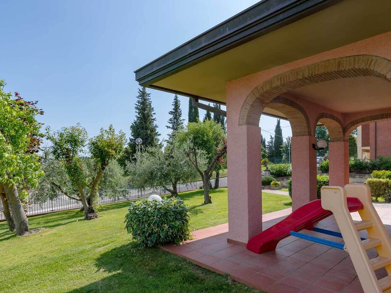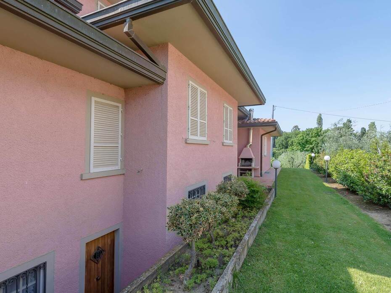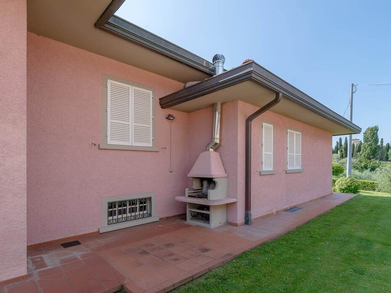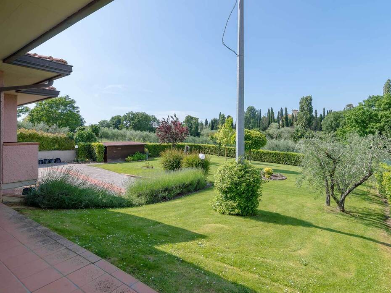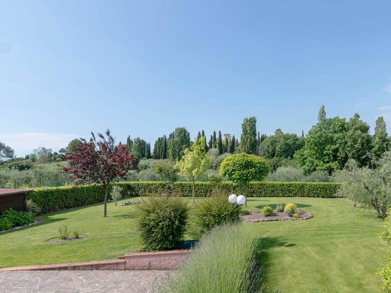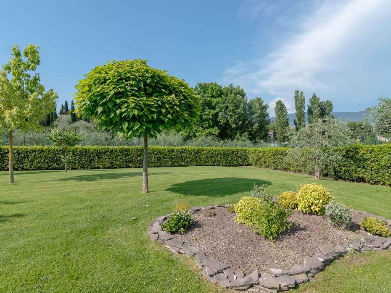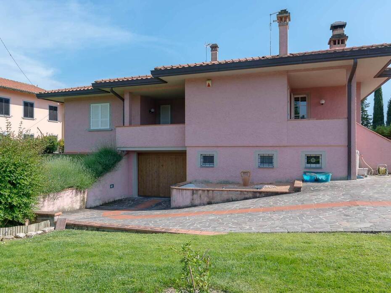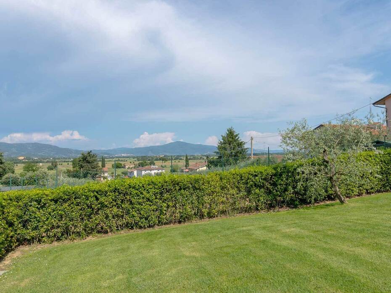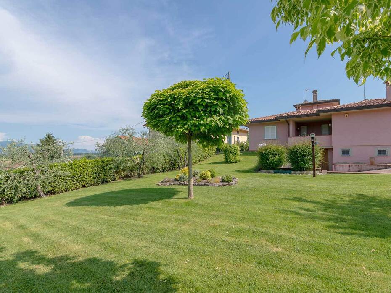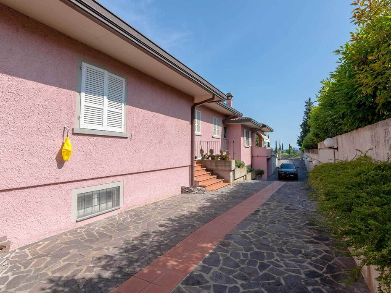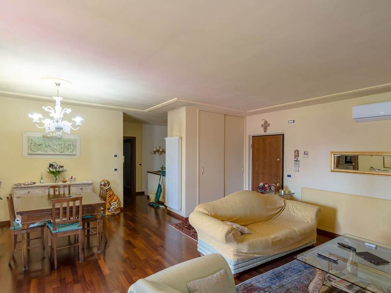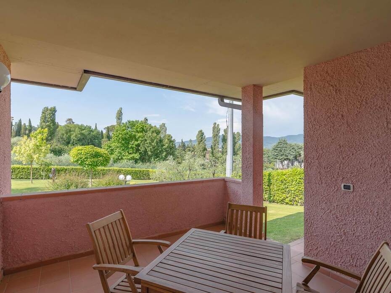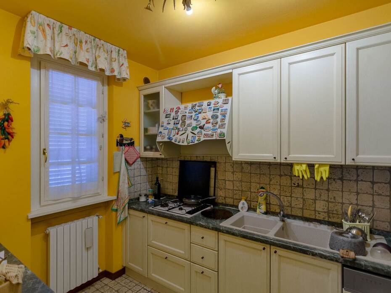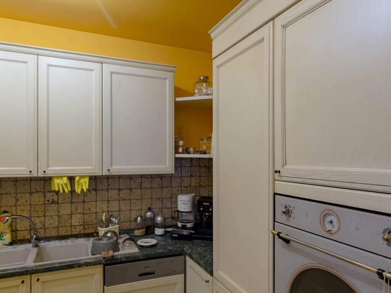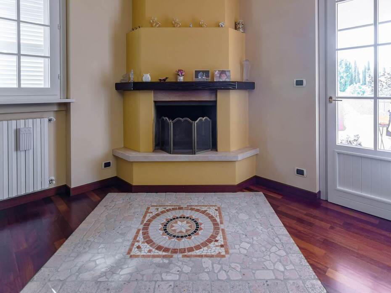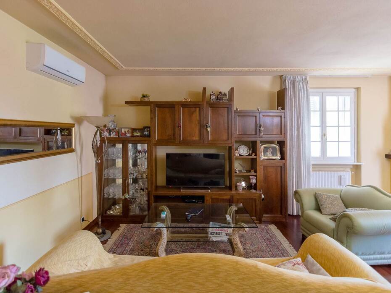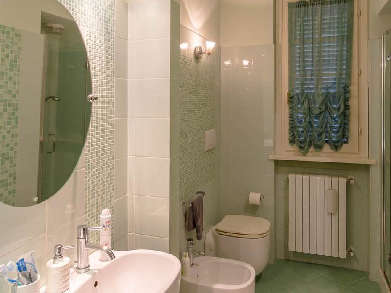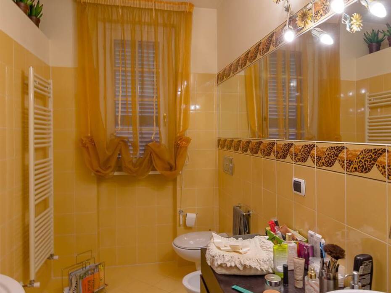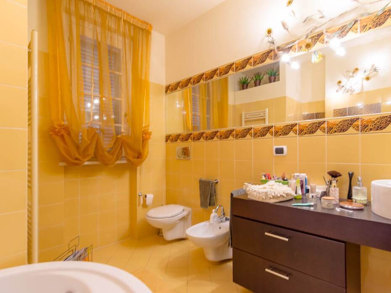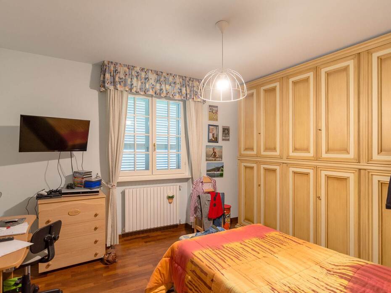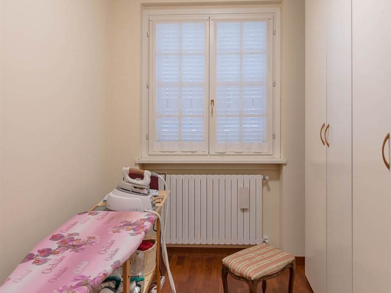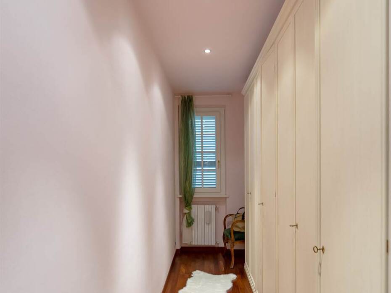Villa for sale in Monte San Savino with panoramic views and private park
935,000 €
Ref.: A10360RV69295
Bedrooms
Bathrooms
Property size
Residential complex of 705 sqm with two independent villas, 10 bedrooms, 6 bathrooms, panoramic terrace, and 1,350 sqm private garden
Villa for sale in Monte San Savino. Residential complex of 705 sqm with two villas, 10 bedrooms, 6 bathrooms, panoramic terrace, and private park. Panoramic views over Val di Chiana. Excellent condition.
General Description:
In the heart of authentic Tuscany, in the refined and peaceful residential area of Monte San Savino—birthplace of the sculptor Andrea Contucci known as "Sansovino" and Pope Julius III—an exclusive real estate opportunity is now available. Nestled in a beautiful green setting, this residential complex of two independent villas sits on a panoramic hillside offering breathtaking views of the Val di Chiana.
The property is ideal for those seeking an elegant and functional home in an area of rare beauty, offering generous living spaces, maximum privacy, and the opportunity to enjoy outdoor living to the fullest.
Interior Description:
The main villa, built in 1987, stands out for its majestic elegance and harmonious spaces. Covering approximately 430 sqm, it is spread over several levels. The ground floor features a living room with fireplace, a refined dining area, and an eat-in kitchen with pantry. The slightly elevated sleeping area includes a master bedroom with en suite bathroom, two additional double bedrooms, and two bathrooms.
The attic, divided into two bright rooms, offers versatile spaces that can be used as a study, relaxation area, or additional bedrooms. The panoramic terrace, a true highlight of the property, offers enchanting views of the Tuscan countryside. The lower level is dedicated to convivial moments, with a large tavern equipped with a wood-fired oven, fireplace, and built-in benches. This level also includes two double bedrooms, a large bathroom, laundry room, cellar, and garage for four cars.
The second villa, built in 2006, boasts a modern and refined design. Covering approximately 275 sqm, it is mainly developed on one level. The open-plan living area combines living room, dining area, and open kitchen. The sleeping area comprises two double bedrooms, one single bedroom, two bathrooms, and a walk-in wardrobe. The lower level features a spacious tavern with fireplace, an additional bathroom, service rooms, and a garage for three cars.
Exterior Description:
The two villas are surrounded by a lush and well-maintained 1,350 sqm private park, enriched with olive trees and ornamental plants. The outdoor areas offer secluded corners for relaxation, ideal for enjoying the peace and tranquility of the natural surroundings.
The panoramic location and ample grounds provide the opportunity to add a private swimming pool, enhancing the enjoyment of this beautiful natural setting. The villas’ exteriors feature warm Tuscan pink plaster, while the interiors showcase terracotta floors and exposed wooden beams, creating an authentic and welcoming atmosphere.
Main Features:
Living area: 705 sqm
Bedrooms: 10
Bathrooms: 6
Kitchen: eat-in
Living room: with fireplace
Tavern: with wood-fired oven and fireplace
Attic: two bright rooms
Panoramic terrace: yes
Garage: for 7 cars in total
Private park: 1,350 sqm
Condition: excellent
Heating: independent
Asking price: €930,000
Utilities Details:
The entire complex is equipped with modern, fully functional systems. Both villas have independent heating systems. The properties have been constructed with high-quality materials, ensuring excellent living comfort and perfect integration with the surrounding landscape.
Uses and Potential:
This property is an ideal solution for large families, those seeking an exclusive residence in Tuscany, or anyone looking for a high-end hospitality property.
The two independent villas offer maximum flexibility: they can be used as one large residence or as two separate units to accommodate friends, family, or tourists. The potential to add a swimming pool further enhances the investment value.
Local Real Estate Market:
The real estate market in Monte San Savino and the Val di Chiana is experiencing strong demand for prestigious villas and country homes immersed in nature.
Properties of high quality with large outdoor spaces and panoramic views are highly sought after by both Italian and international buyers. Prices for properties of this level typically range from €3,500 to €5,500 per sqm. The unique landscape setting and excellent accessibility make this type of investment particularly appealing.
Tourist and Historical Information:
Monte San Savino is a town rich in history and culture, strategically located between Arezzo, Siena, and the Val di Chiana. The birthplace of sculptor Andrea Contucci known as "Sansovino" and Pope Julius III, the town features numerous historic buildings, including the Loggia dei Mercanti, Palazzo di Monte, and the ancient walls. The area is perfect for exploring the wonders of Tuscany: the rolling hills of Val di Chiana, medieval villages, vineyards, and renowned wineries. Monte San Savino is also well connected to major road networks, making it easy to reach art cities such as Arezzo, Siena, and Florence.
Distances:
Monte San Savino town center: 1 km
Arezzo: 20 km
Siena: 45 km
Florence: 75 km
Cortona: 25 km
Lake Trasimeno: 35 km
Val d’Orcia: 40 km
Chianti: 50 km
A1 motorway: 5 km
Florence Airport: 85 km
Ref.:A10360RV69295
Price:935,000 €
Type:Villa / Country house
Property size:705 sqm
Condition:Excellent
Rooms:14
Bedrooms:10
Bathrooms:6
Kitchen:Habitable
Heating:Independent
Garden:1,350 sqm
Energy class:G
EPI kwh/m2 anno:>175
Garden
City:Monte San Savino
Locality:MONTAGNANO
Province:Arezzo
Region:Tuscany
Country:Italy


