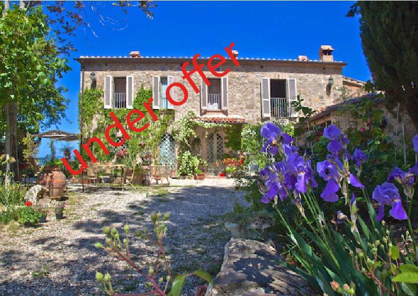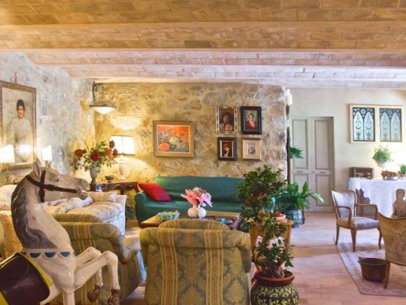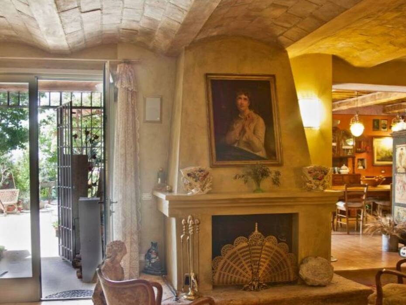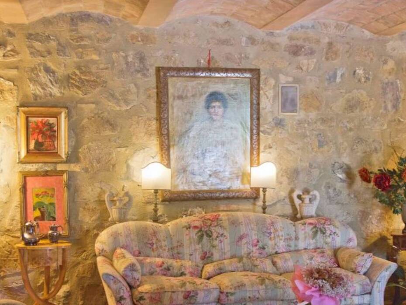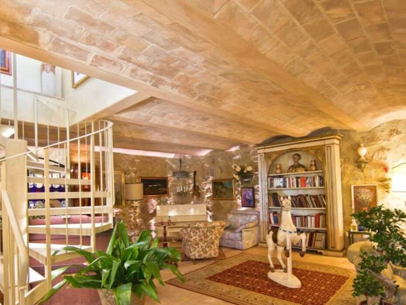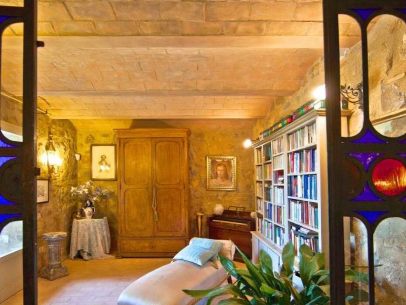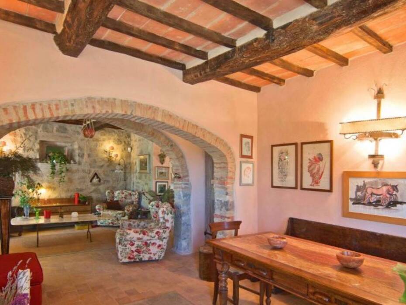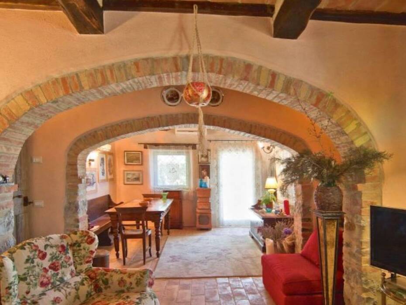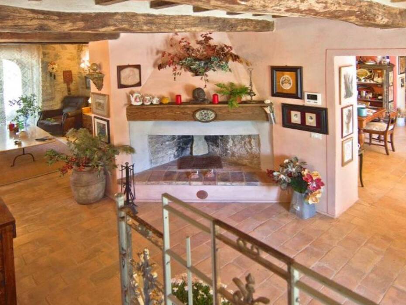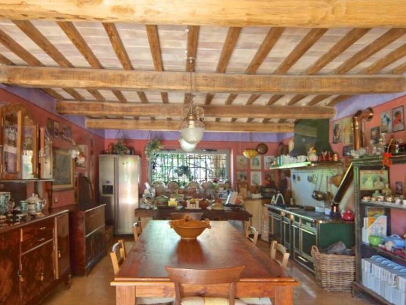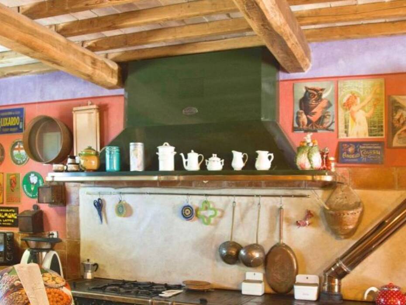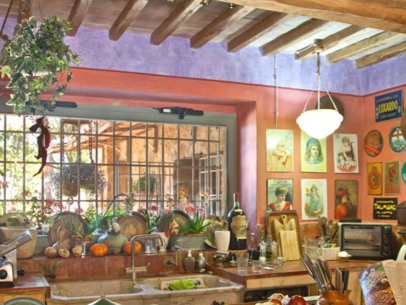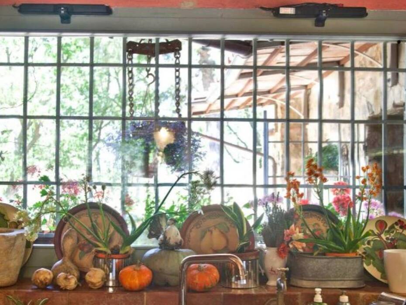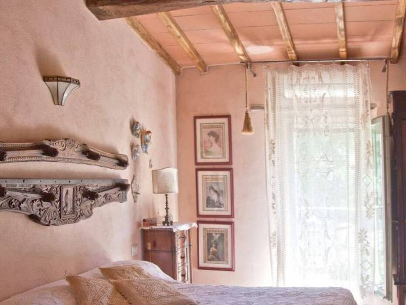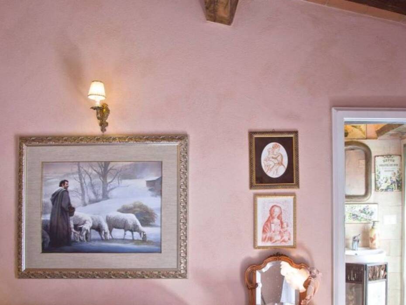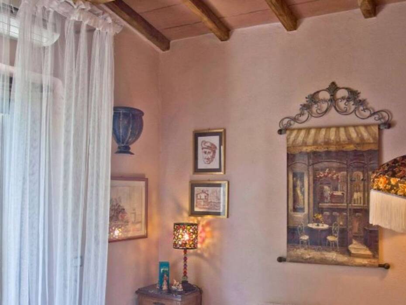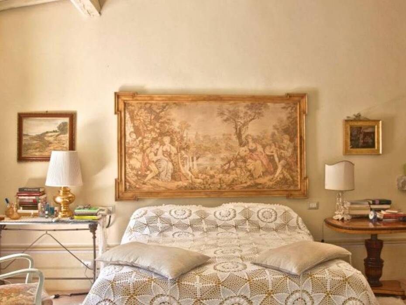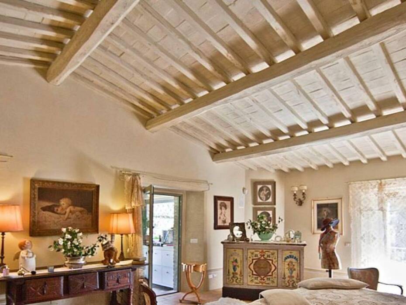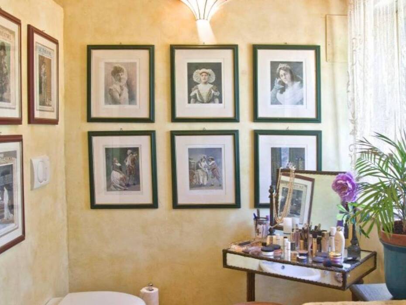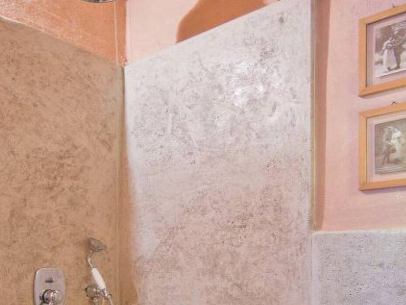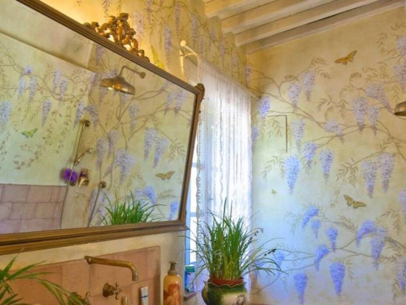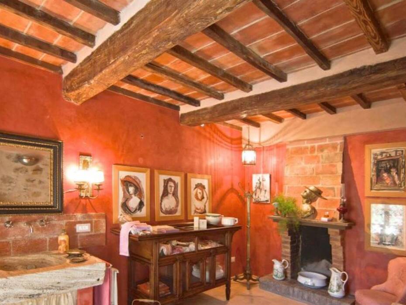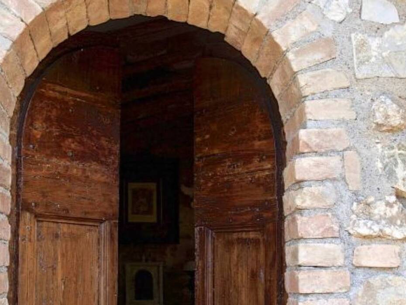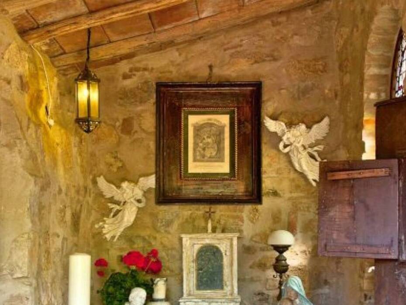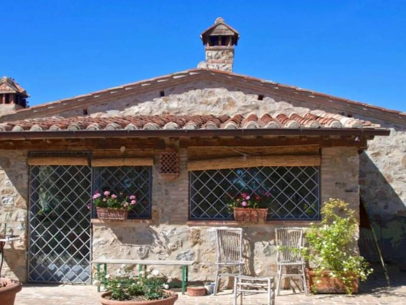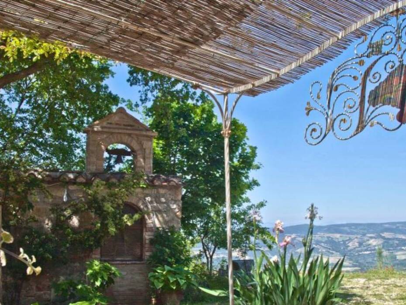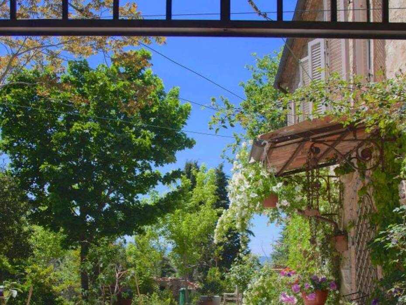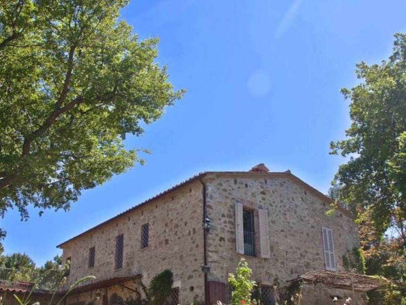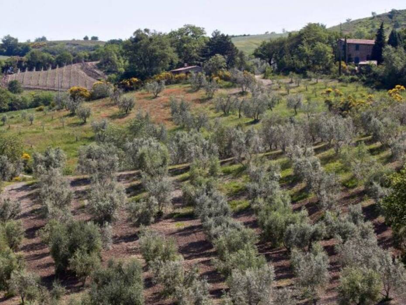Rustic Farmhouse for Sale in Castiglione d'Orcia
Price: On request
Sold
Ref.: A1190RC59027
Bedrooms
Bathrooms
Property size
A unique opportunity to buy a renovated farmhouse in the heart of Val d'Orcia
Rustic farmhouse of 400 sqm for sale in Castiglione d'Orcia, renovated with high-quality materials, surrounded by 12 hectares of land with olive trees, figs, and apricots. Possibility to build a swimming pool.
General Description:
This beautiful farmhouse, located a few kilometers from Castiglione d'Orcia and a small village with a renowned pizzeria-restaurant, offers breathtaking views of the Val d'Orcia, a UNESCO heritage site since 2004. The property, about 400 sqm, was renovated between 2006 and 2010 with high-quality materials and with particular attention to ecology. The access is easy, with only 300 meters of white road, and the property is surrounded by a stunning panorama. The interior is comfortable, elegant, and spacious, with four bedrooms, three ensuite bathrooms, a large living room, a kitchen, a cellar, and a living room/bedroom on the ground floor. The property is surrounded by 12 hectares of land, with olive trees, figs, apricots, and mushrooms, and there is the possibility to buy additional adjoining land. It is also possible to build a 6x12 meter swimming pool.
Interior Description:
The farmhouse has been renovated with high-quality materials and with attention to the environment. On the ground floor, there are two bathrooms, one with a Jacuzzi tub with chromotherapy and ionizer, a sink from the 1400s belonging to a famous Pope, a large kitchen, a huge living room, a cellar, and a living room/bedroom. On the first floor, there are four bedrooms, three with ensuite bathrooms. One of the bedrooms has access to the terrace and double internal access. The systems include underfloor heating divided by zones, solar panels for hot water, ventilated roof insulated with cork, air conditioning with fan coil, outdoor hot water shower, rainwater collection via fountain with basin in stone, well and municipal aqueduct, alarm system and cameras, electric gate, park illuminated with LEDs, stereo system throughout the house, centralized vacuum cleaner, new wooden windows, handmade terracotta floors, and outdoor wood oven.
Exterior Description:
The property is surrounded by 12 hectares of land, with 700 olive trees, figs, apricots, and mushrooms. There is also a 2-hectare park with an ancient chapel, where you can retreat for a reassuring prayer or enjoy the silence of the Val d'Orcia. The park is completely illuminated with LEDs. There is the possibility to build a 6x12 meter swimming pool, which is not easy to obtain in Valdorcia.
Uses and Potential:
The farmhouse is suitable both as a private residence and as a receptive structure. The location, near Castiglione d'Orcia and a small village with services, makes it ideal for those seeking tranquility but do not want to be too isolated. The possibility of building a swimming pool further increases the value of the property.
Market Analysis:
The real estate market in Castiglione d'Orcia is stable, with constant demand for quality properties. The Val d'Orcia is a highly desired area, both by Italian and foreign buyers, thanks to its natural beauty, its history, and its strategic position between Florence and Rome. The average price per square meter in the area is about 2,500 euros, but it can vary based on the characteristics of the property. This farmhouse, with its size, land, possibility to build a swimming pool, and proximity to services, represents an excellent investment opportunity.
Tourist and Historical Information:
Castiglione d'Orcia is an Italian municipality of about 2,500 inhabitants in the province of Siena, Tuscany. It is located in the heart of the Val d'Orcia, a region that has been declared a world heritage site by UNESCO in 2004. The area is famous for its breathtaking landscapes, its fine wines, such as Brunello di Montalcino and Pecorino di Pienza, and its rich history. There are many places of tourist and historical interest nearby, such as Pienza, Montalcino, San Quirico d'Orcia, and Bagno Vignoni, with its Roman baths.
Distances:
Castiglione d'Orcia: 5 km
Pienza: 20 km
Montalcino: 25 km
San Quirico d'Orcia: 15 km
Bagno Vignoni: 10 km
Siena: 60 km
Florence: 120 km
Rome: 200 km
Sea: 50 km
Ref.:A1190RC59027
Price:On request
Type:Rural farmhouse
Property size:400 sqm
Condition:Excellent
Rooms:12
Bedrooms:5
Bathrooms:5
Kitchen:Habitable
Heating:Independent
Garden:20,000 sqm
Parking space:30 sqm
Energy class:G
EPI kwh/m2 anno:>175
Garden
City:Castiglione d'Orcia
Locality:-
Province:Siena
Region:Tuscany
Country:Italy


